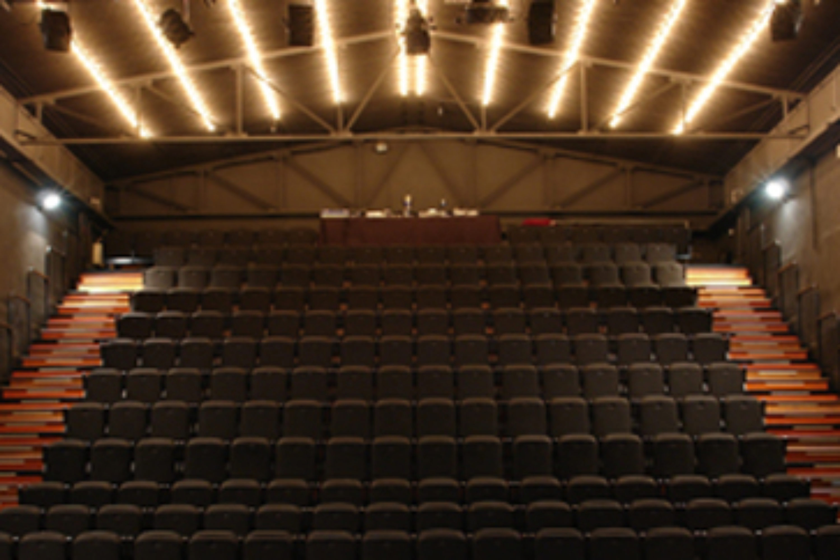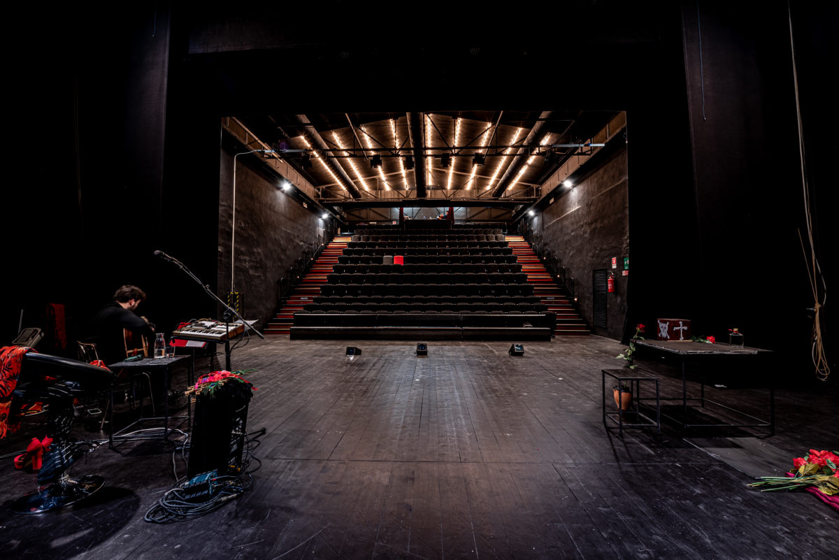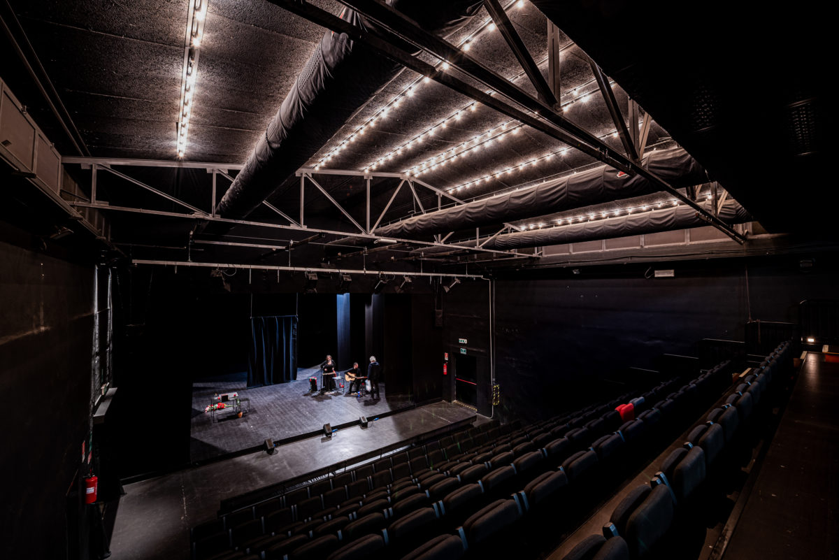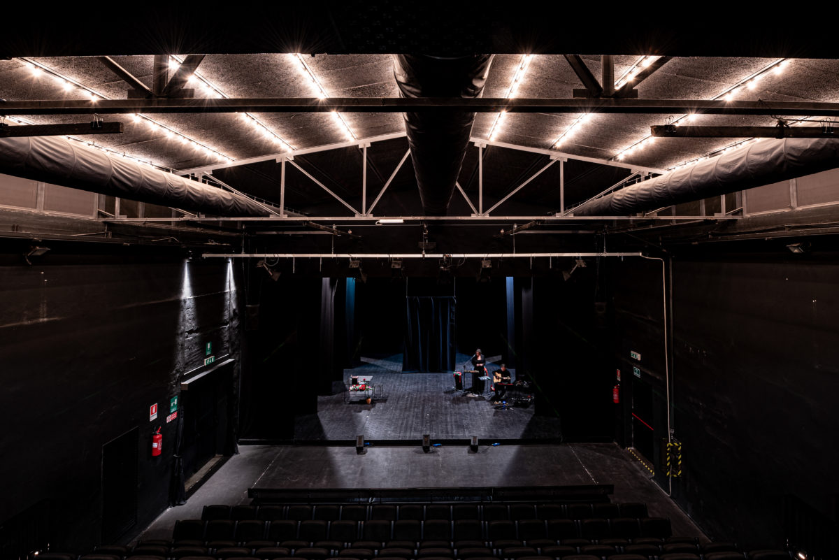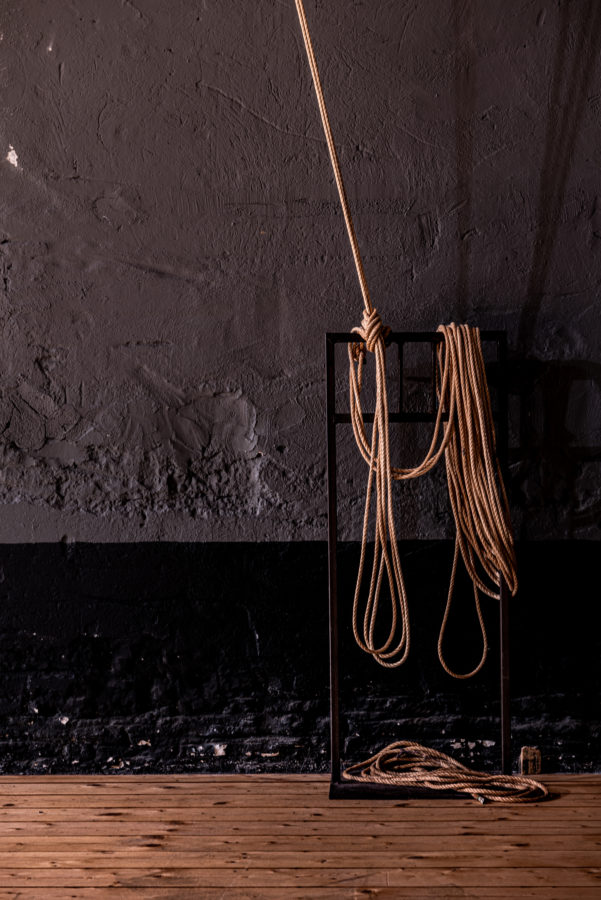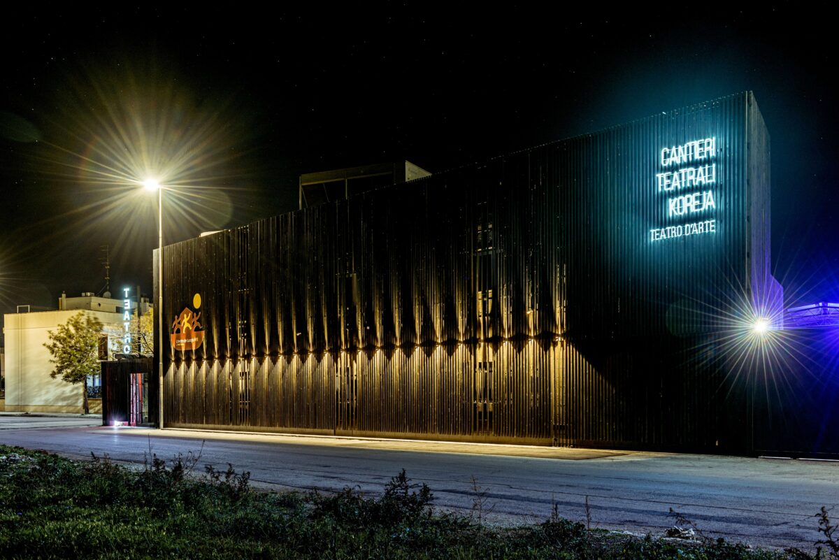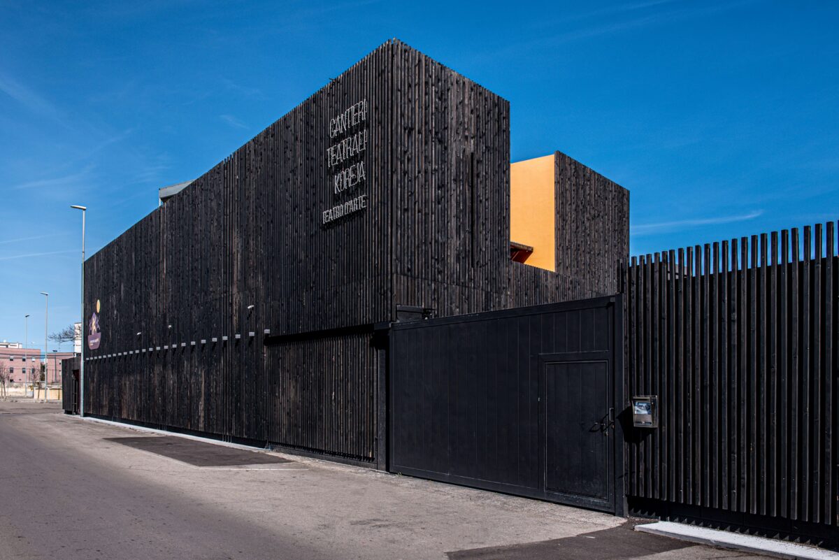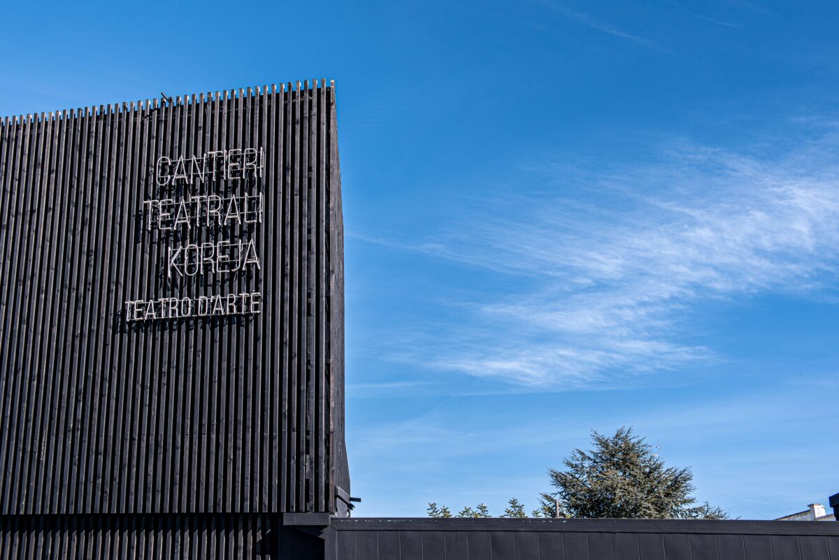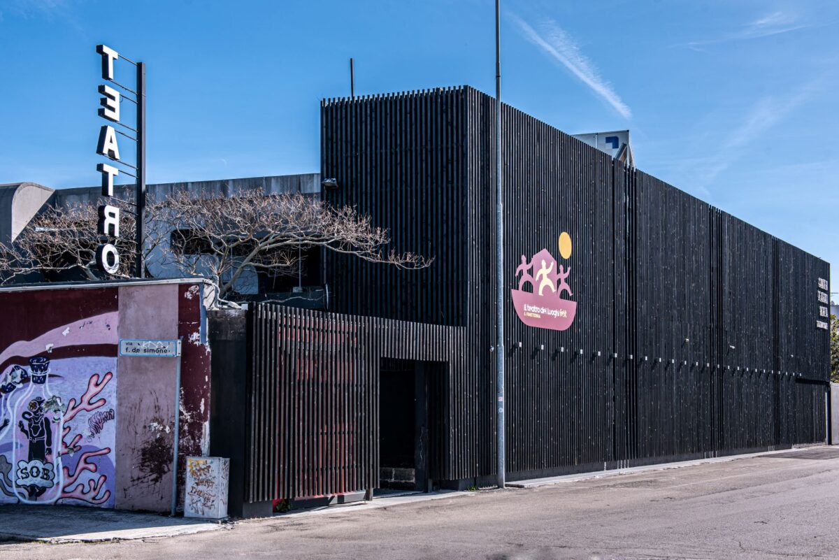The Theatre
Cantieri teatrali Koreja are a 30000 m2 area, an ex- brick factory redesigned for culture and entertainment.
A composite place provided with outdoor and indoor spaces for theatre, dance, music, cinema, video, figurative arts and new comunication technologies. A place where details do not represent just aesthetic taste, but they are the result of a choise which embodies the daily poetical declaration for a social, political and trans-cultural theatre, realized with and for the audience. The project and the restructuring of Koreja was left since the beginning to architect Luca Ruzza with whom Koreja has still a successful cooperation.
The theatre hall, as all the spaces, is the result of a careful research, the consequence of a process that started with the artistic project of the company: at the moment it accomodates 203 people and it is accessible and barrier-free.; it is provided with air conditioning and a new wall-mounted heating system. Chairs can be removed to retract the staircase, leaving room to a wide hall.
Visiting Koreja theatre means relaying on a structure that respects all the safety regulations, both for workers and audience, and it owns the certification for fire prevention that is compulsory for public entertainment places. The involved staff is professionally qualified, regularly remunerated and in compliance with payments of the social, insurance and fiscal costs.
The purchase of the ticket ensures the compliance with the rules in terms of Iva and Siae payments.
Spaces
Theatre hall 203 people- concerts and shows Sala prove mq. 150 – prove e formazione
Laboratory hall m2. 250 – laboratories and shows Foyer m2.200 – 98 people – shows, expositons, conferences and multimedia
Multifunctional Video hall m2 50
Caffetteria, canteen and toilets
Archive
Dressing rooms
Offices
Costume rooms
Stock
Ticket office
Bar

